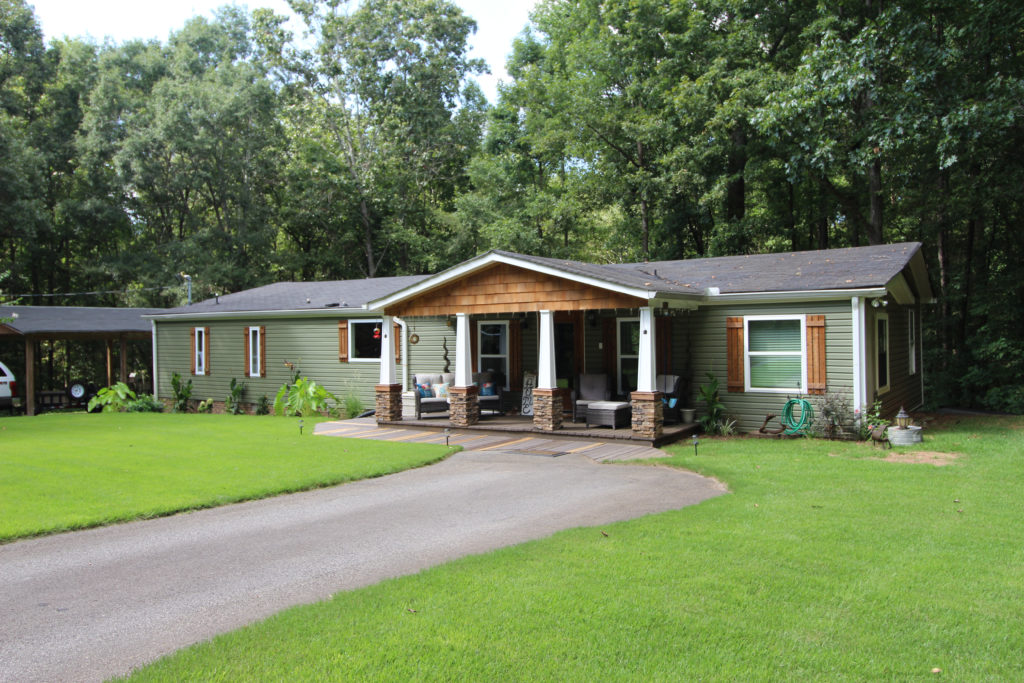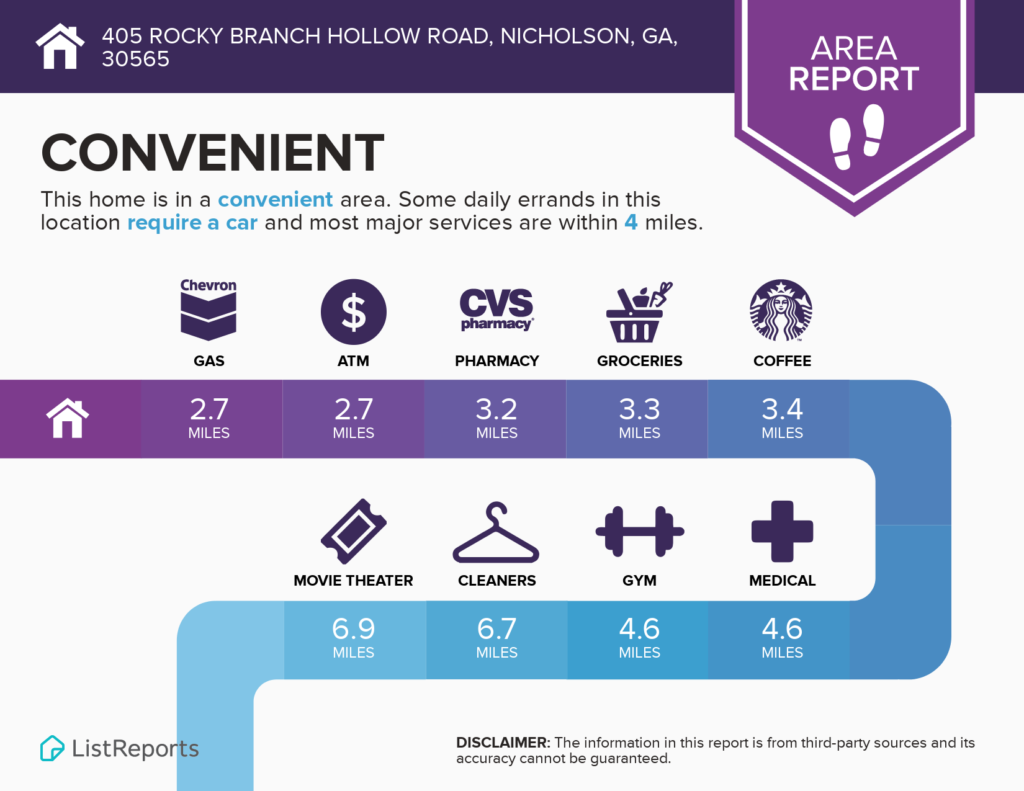Feel the stress and worry of the everyday world lift as you wind down the driveway to this private and secluded home on 5+ acres that has been loving upgraded and renovated throughout the interior & exterior.
An open and inviting floorplan includes a den area and a living room with gas logs in the fireplace. The formal dining room is spacious and features a window seat overlooking the rear yard.
The kitchen gleams with granite countertops, premium stainless appliances, custom cabinets, tile flooring, barn wood accents, spectacular lighting, and more with a large laundry room nearby.
Just down the hall tucked away is the master bedroom with huge walk in closets and an renovated bath.
Featuring a split bedroom plan, the secondary bedroom is at the other side of the home off the den/foyer area. There is also a bonus room in use as an office that could be a 3rd bedroom.
Architectural details and a superior trim package are found throughout!
Outside you will find a country front porch with ceiling fan and a rear deck. Plenty of room for all the projects and storage in the huge 25×30 workshop with a lean to shed. There is also an oversized carport and a playhouse. There’s a creek in the rear yard, lush lawn areas, mostly hardwoods, and the drive way features several park pads.
Marketed by: Michelle DeRepentigny, Broker 706-207-2502 for more information








































Speak Your Mind