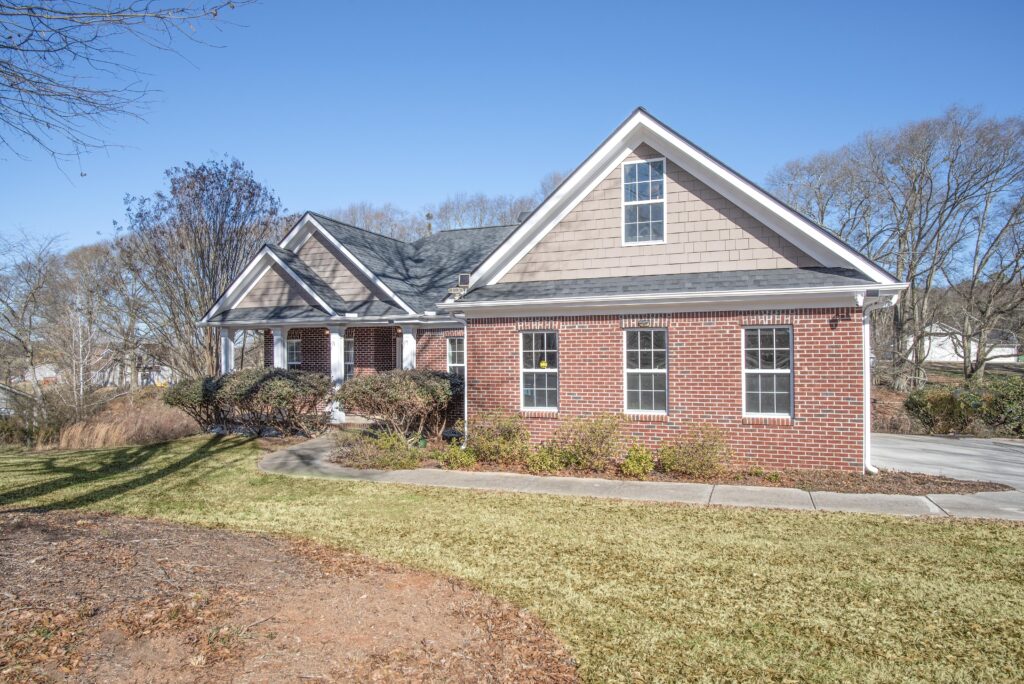 Offered for $459,000
Offered for $459,000
| Welcome to your dream home just minutes away from Royston & Franklin Springs!
This beautiful property offers a perfect blend of comfort, style, and convenience. Main Floor: Spacious and Open Plan Living where you will enjoy the freedom of a bright and airy open living space that seamlessly connects the living room, dining area, kitchen and a breakfast area. The Primary Bedroom Suite is spacious and light filled, the bath features double vanities, large separate shower, and jetted tub. Upper Level Bonus Bedroom, need extra space? This home comes with a bonus bedroom that can serve as a guest room, home office, or whatever suits your needs. The basement offers a versatile floor plan with a recreational room, an additional bedroom, and office/flex, and bathroom. Customize the space to fit your lifestyle. Outdoor Living abounds, sip your morning coffee or unwind in the evenings on the charming rear porch, overlooking your private backyard. Perfect for outdoor dining and entertaining, the patio is an ideal spot for gatherings and BBQs. Dive into fun in your inground saltwater pool that is privacy fenced! Move-In Ready: Updated and Modern, this home is move-in ready with modern finishes and thoughtful updates. Roof is one year old, newer flooring, newer paint! No need to worry about renovations – just unpack and start living! Marketed by: Michelle DeRepentigny 706-207-2502 |
Address: 82 Peach Lane
City: Royston
State: GA
ZIP: 30662
Square Feet: 4010
Bedrooms: 5
Bathrooms: 3
Basement: finished
Additional Features:
Welcome to your dream home just minutes away from Royston & Franklin Springs! This beautiful property offers a perfect blend of comfort, style, and convenience. Main Floor: Spacious and Open Plan Living where you will enjoy the freedom of a bright and airy open living space that seamlessly connects the living room, dining area, kitchen and a breakfast area. The Primary Bedroom Suite is spacious and light filled, the bath features double vanities, large separate shower, and jetted tub. Upper Level Bonus Bedroom, need extra space? This home comes with a bonus bedroom that can serve as a guest room, home office, or whatever suits your needs. The basement offers a versatile floor plan with a recreational room, an additional bedroom, and office/flex, and bathroom. Customize the space to fit your lifestyle. Outdoor Living abounds, sip your morning coffee or unwind in the evenings on the charming rear porch, overlooking your private backyard. Perfect for outdoor dining and entertaining, the patio is an ideal spot for gatherings and BBQs. Dive into fun in your inground saltwater pool that is privacy fenced! Move-In Ready: Updated and Modern, this home is move-in ready with modern finishes and thoughtful updates. Roof is one year old, newer flooring, newer paint! No need to worry about renovations – just unpack and start living!
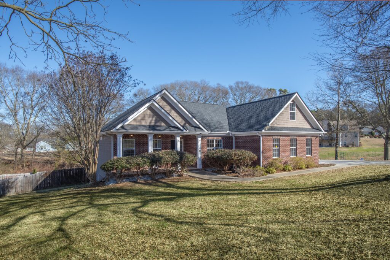
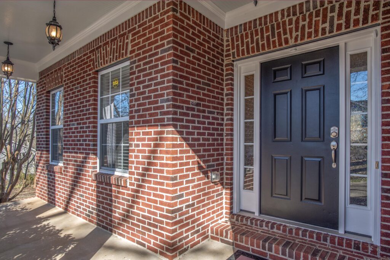
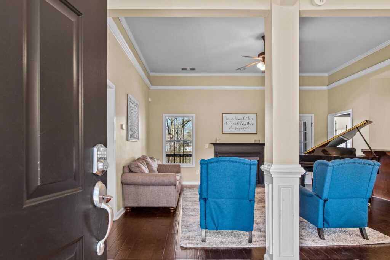
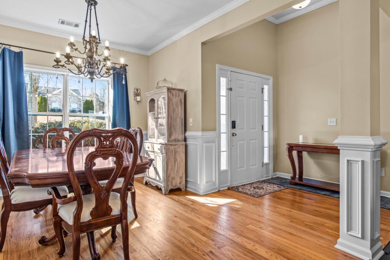
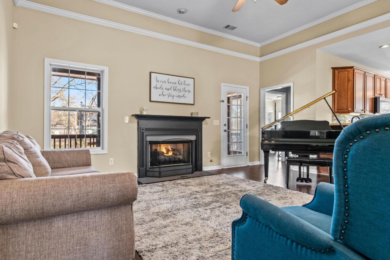
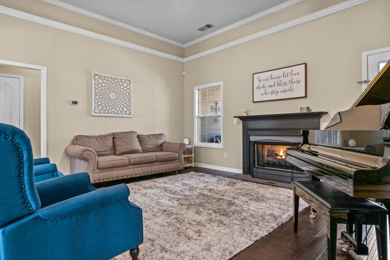
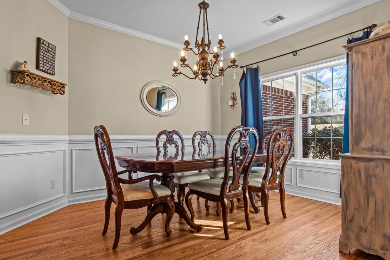
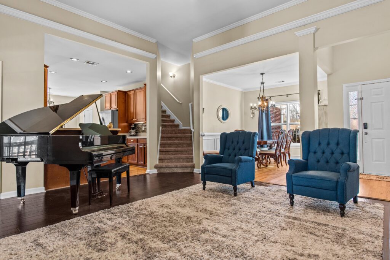
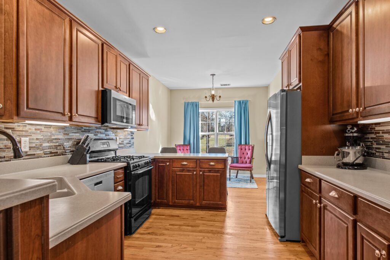
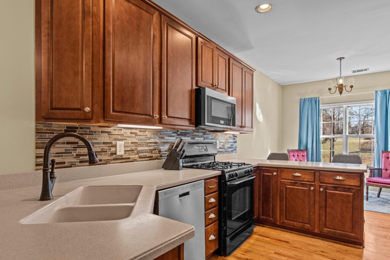
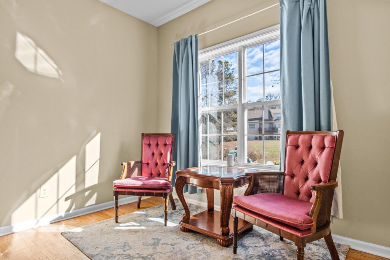
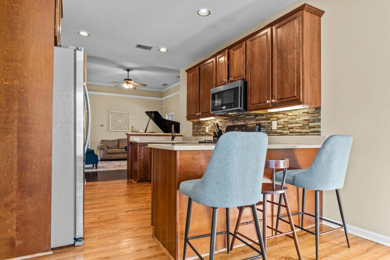
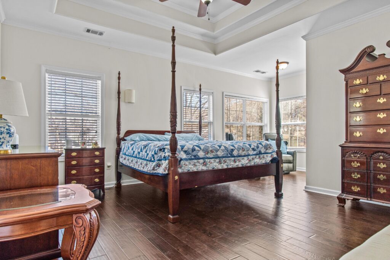
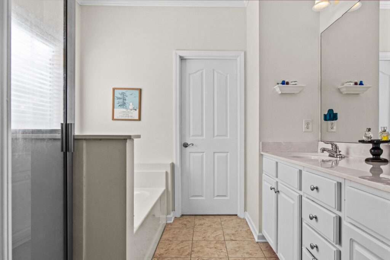
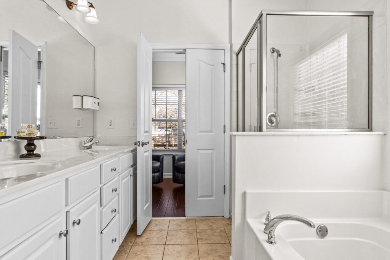
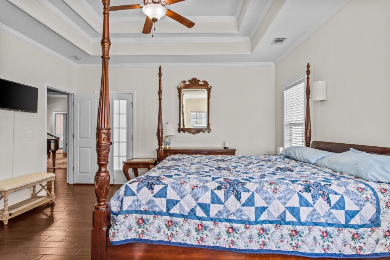
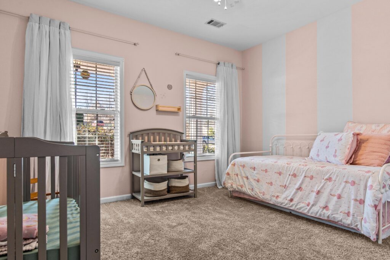
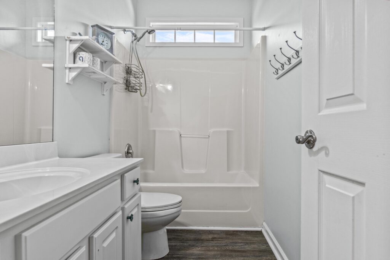
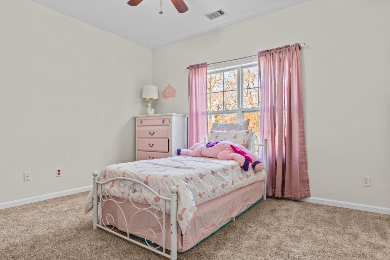
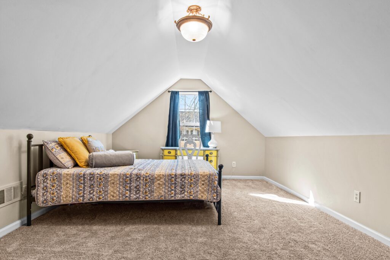
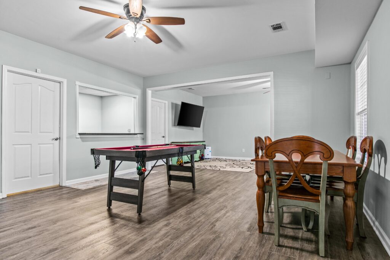
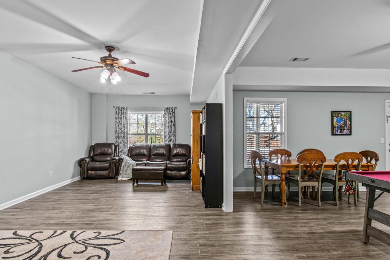
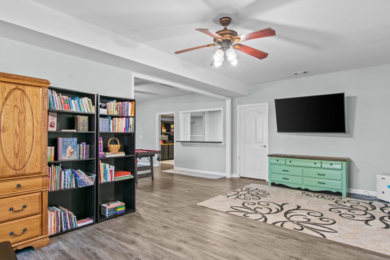
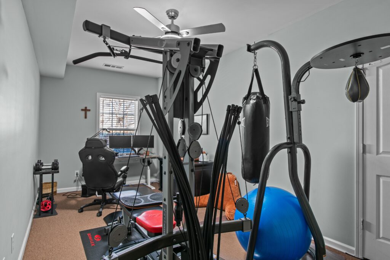
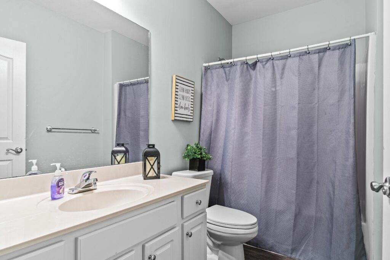
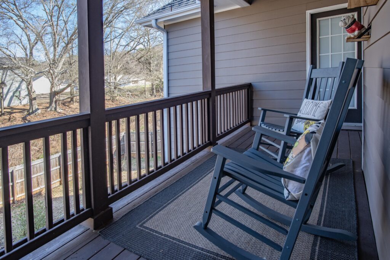
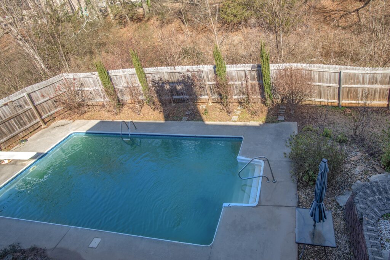
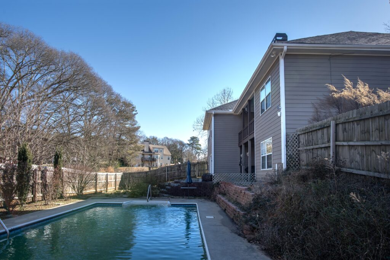
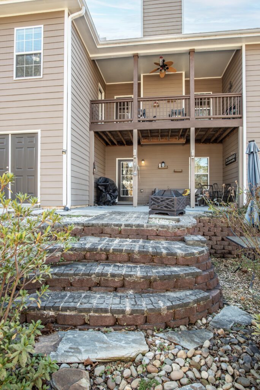
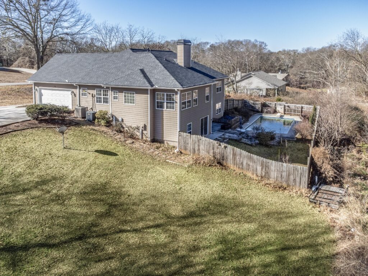
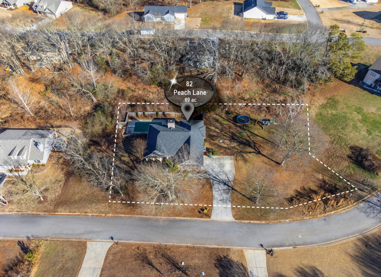
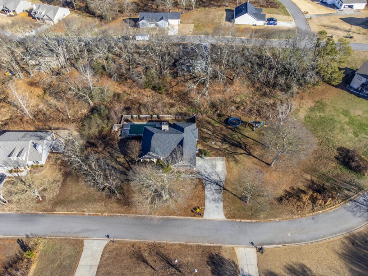
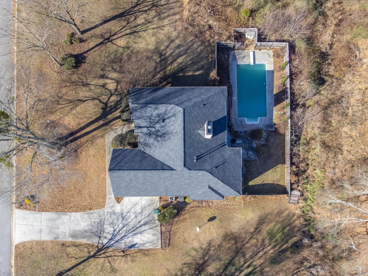
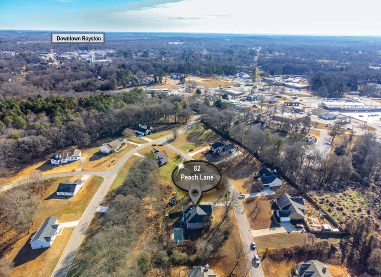








Speak Your Mind